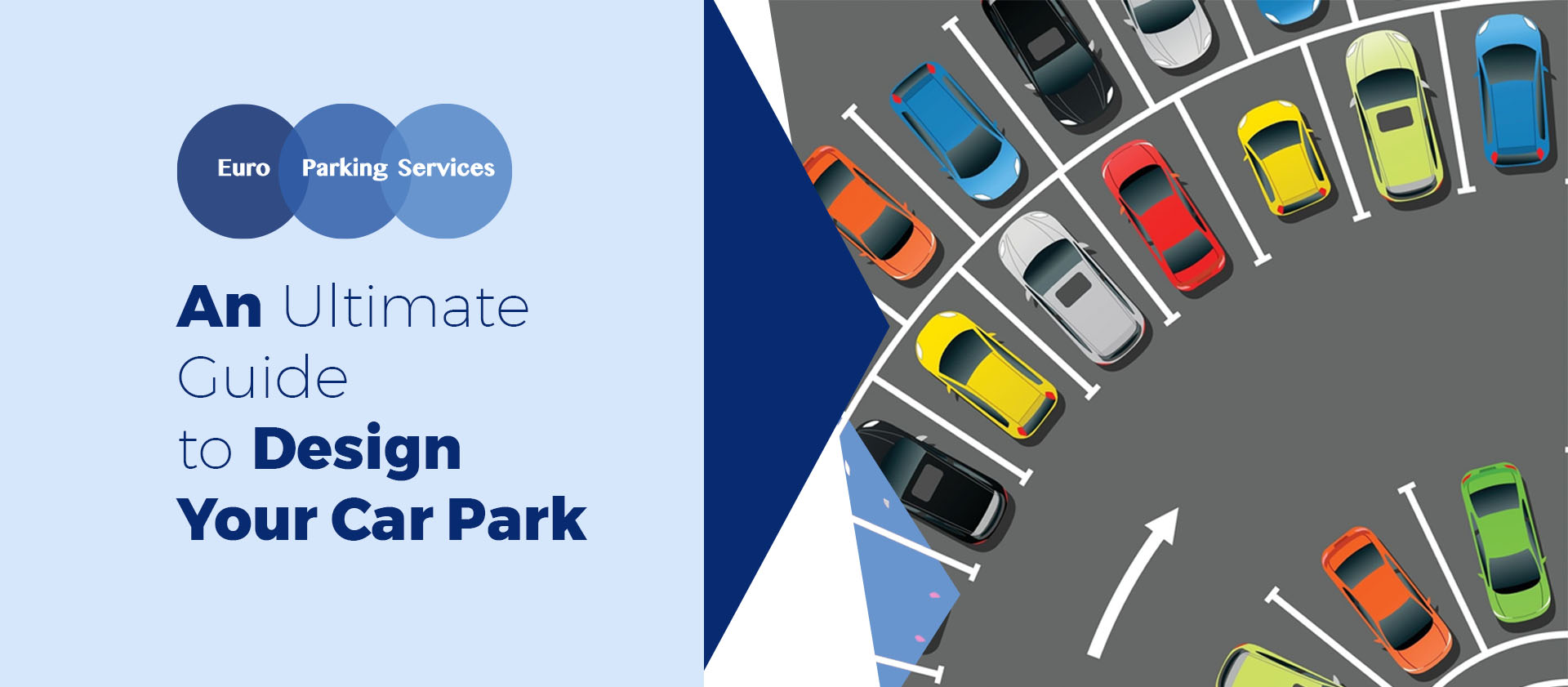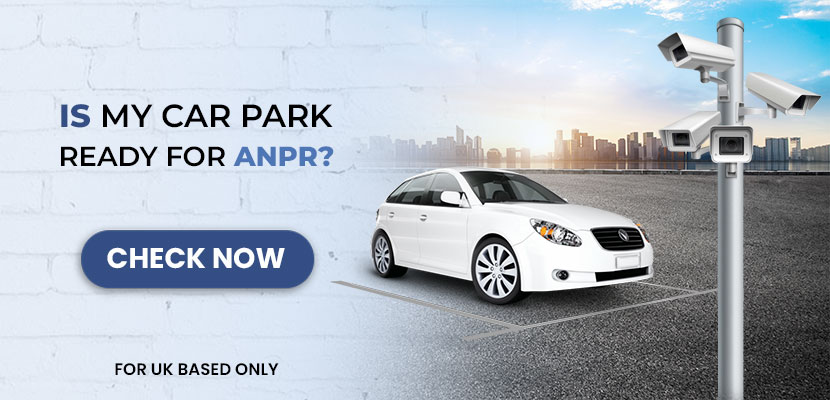
Designing a car park might seem straightforward, but it requires careful consideration to ensure functionality, safety, and convenience for drivers and pedestrians. With the increasing number of cars on the roads, it has become necessary to have a well-designed car park that accommodates as many vehicles as possible while providing an efficient traffic flow. A well-constructed and perfectly managed car park offers great convenience to customers, benefiting the businesses around it. Therefore, it’s indispensable to be ready with a great plan before constructing a car park.
This ultimate guide will explore the essential factors to consider when designing a car park. Let’s get started without further ado!
Determine the Purpose of the Car Park
The first step in designing a car park is to identify the purpose of the car park. Will it be used for a shopping mall, office building, or residential complex? The purpose of the car park will determine the number of parking spaces required, the layout, and the type of parking spaces. You get the best outcomes when you are clear about what you want from a parking space. Therefore, it is imperative to determine what purpose you want your car park to be used for.
Choose the Right Location
Investing in a car park is beneficial as the demand for parking space continues to grow. However, it’s vital to consider the location of the car park to ensure its accessibility. A car park should be easily accessible from the road and located near the main entrance of the building it serves. The location should also consider the traffic flow around the area and the site’s topography. If the site is sloping, the design should consider retaining walls or split-level parking.
Calculate the Number of Parking Spaces Required
The number of parking spaces required will depend on the purpose of the car park, the size of the site, and the local regulations. The local rules will specify the minimum number of parking spaces required per square meter. It is essential to provide sufficient parking spaces to avoid congestion and ensure ease of access for drivers.
A standard parking bay needs to be 2.4 by 4.8 meters square. Similarly, light vans need 2.4 by 5.5 meters square, Lorries & large vans need 3.5 by 14 meters square, and coach car parking spaces should be 3.5 by 14 meters square. Therefore, consider everything carefully and calculate the total number of parking spaces required in your car park.
Determine the Layout
The layout of the car park should be designed to facilitate an efficient traffic flow. It should provide easy access to motorists from the parking bays and enough space for vehicles to manoeuvre. So, depending on the requirements, determine whether it’s parallel parking, angle parking, or perpendicular parking.
Choose the Type of Parking Spaces
The type of parking spaces chosen will depend on the purpose of the car park and the layout. Parallel parking is suitable for streets and narrow sites, while angled parking is suitable for large areas with wide access lanes. Perpendicular parking is the most common type, ideal for both large and small sites. You can design parallel as well as perpendicular parking in your car park to utilise the area in the best possible ways. So, choose the type of parking space which is most appropriate & suitable for your car park & near businesses.
Consider Pedestrian Safety
Pedestrian safety should be a top priority in designing a car park. Pedestrian walkways should be clearly marked and separated from the vehicle lanes. Adequate lighting is necessary to ensure visibility, and the walkways should be free from obstacles. Pedestrian crossings should also be marked and positioned at safe locations.
Provide Accessibility for People with Disabilities
It is essential to provide accessibility for people with disabilities. So, consider providing disabled parking spaces that should be located near the entrance of the building. The parking spaces should be wider than regular ones for easy access and manoeuvrability. Accessible routes should also be provided to connect the parking spaces to the building entrance. It will help people with disabilities efficiently use the parking facility and reach where they want to go.
Integrate Adequate Lighting
Adequate lighting is essential for safety and security in the car park, and it should be integrated throughout the car park, including the access lanes, parking spaces, and pedestrian walkways. The lighting should be bright enough to provide good visibility and be positioned to avoid shadows and dark spots. This will give people a sense of security, ultimately benefiting your car park.
Provide Security Measures
You should provide security measures to ensure the safety of the vehicles and the people using your car park. CCTV cameras should be installed to monitor the car park, and security personnel should be deployed to patrol the area. Access control measures should also be provided to restrict entry to authorised personnel only. You should also leverage the benefits of the ANPR system to streamline the parking process in your car park.
Provide Landscaping
Landscaping can enhance the appearance of the car park and provide a pleasant environment for users. It can also help to reduce heat buildup and improve air quality. Trees and shrubs should be planted in strategic locations to provide shade and greenery. However, it is important to ensure that the landscaping does not obstruct the views of drivers and pedestrians aren’t interfere with the functionality of the car park.
Consider Sustainability
Sustainability should be considered in the design of the car park. The use of sustainable materials and technologies can reduce the environmental impact of the car park. For example, permeable paving can reduce stormwater runoff, and solar panels can provide renewable energy to power the lighting and other systems in the car park. You can also consider integrating an EV charging point in your car park for motorists. It will promote the use of electric vehicles, benefiting the environment as well as your car park.
Provide Maintenance and Upkeep
The car park should be designed to require minimal maintenance and upkeep. However, regular maintenance is necessary to ensure the car park remains in good condition and continues to provide a safe and functional environment for users. Regular inspections and cleaning should be carried out, and any necessary repairs should be promptly addressed.
Final Words
Designing a car park requires careful consideration of various factors to ensure functionality, safety, and convenience for drivers and pedestrians. However, once you finish with your car park’s design, the next thing you will have to take care of is the management. You must ensure that motorists don’t violate your parking spaces and that authorised vehicles are parked conveniently. Doing everything on your own can’t be possible. Therefore, you should consider hiring a reliable parking management company like Euro Parking Services.
We are a leading car park management company renowned for offering a wide range of parking management services in the UK. Our services include parking enforcement, ANPR, pay & display, marshalling, cash for land, self-ticketing, and more. Please feel free to contact us to learn more about EPS or book a free parking site evaluation.
Maximise your parking potential with Euro Parking Services –
We’re here to help you optimise your car parks!



